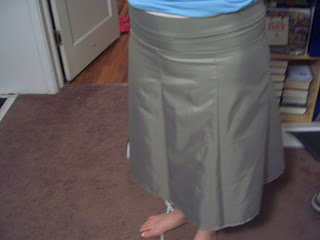Had to slide the garage door over about 20 inches to accomodate the new kitchen/pantry design. Can't see it, but the cement stairs had to be moved as well. Now I need to move the light switch and garage door openers over as well. Amazing how a change in one area leads to another and another change.








(Below) No more long trips to the kitchen around the stairwell. Now it is a straight shot from the new dining room to the kitchen.
Is it a laundry or a pantry? Answer... it is a lantry! That's right, wash your clothes and organize your food storage all in the same room.
A kitchen that every woman would die for. A hot plate, microwave, electric skillet, and hot and cold running water just out the garage door. Jealous girls? No need for fancy kitchen cabinet and appliances, the new trend is toward plastic tables and open plumbing. Move over Ty Pennington!



Sunday, January 27, 2008
Home Sweet Home...3rd try.
Posted by Eric and Cheryl at 9:19 PM 1 comments
Under Construction
We think you should take pictures of the house and post them. It is one thing to hear dad describe every little detail of the remodel, but we would really love to see the pics. I mean, according to mom, I don't get how you could live under those conditions. We really want to see what 'these conditions' are. It is easy to post them, just take pictures, upload them to your computer and hit the little add image button up top. Please take the time to do this, everyone would really enjoy it.
Posted by Maren and Blake at 8:18 PM 1 comments
Wednesday, January 9, 2008
LOOK AT MY SKIRT!!!!!
Hey guys, this is the skirt I made! Yes it isn't perfect by any means and it would look weird if I wore it in my bedroom considering it matches my curtains, but I think it is pretty good for never making one, no pattern, and just coming up with the idea in my head. Frankly I am just happy that it fit and was long enough! Just to answer a question preemptivley, no I don't think the shirt matches, it is just what I have finished, plus I look way tired!
Posted by Brent and Mallory at 9:42 PM 1 comments
Subscribe to:
Comments (Atom)






